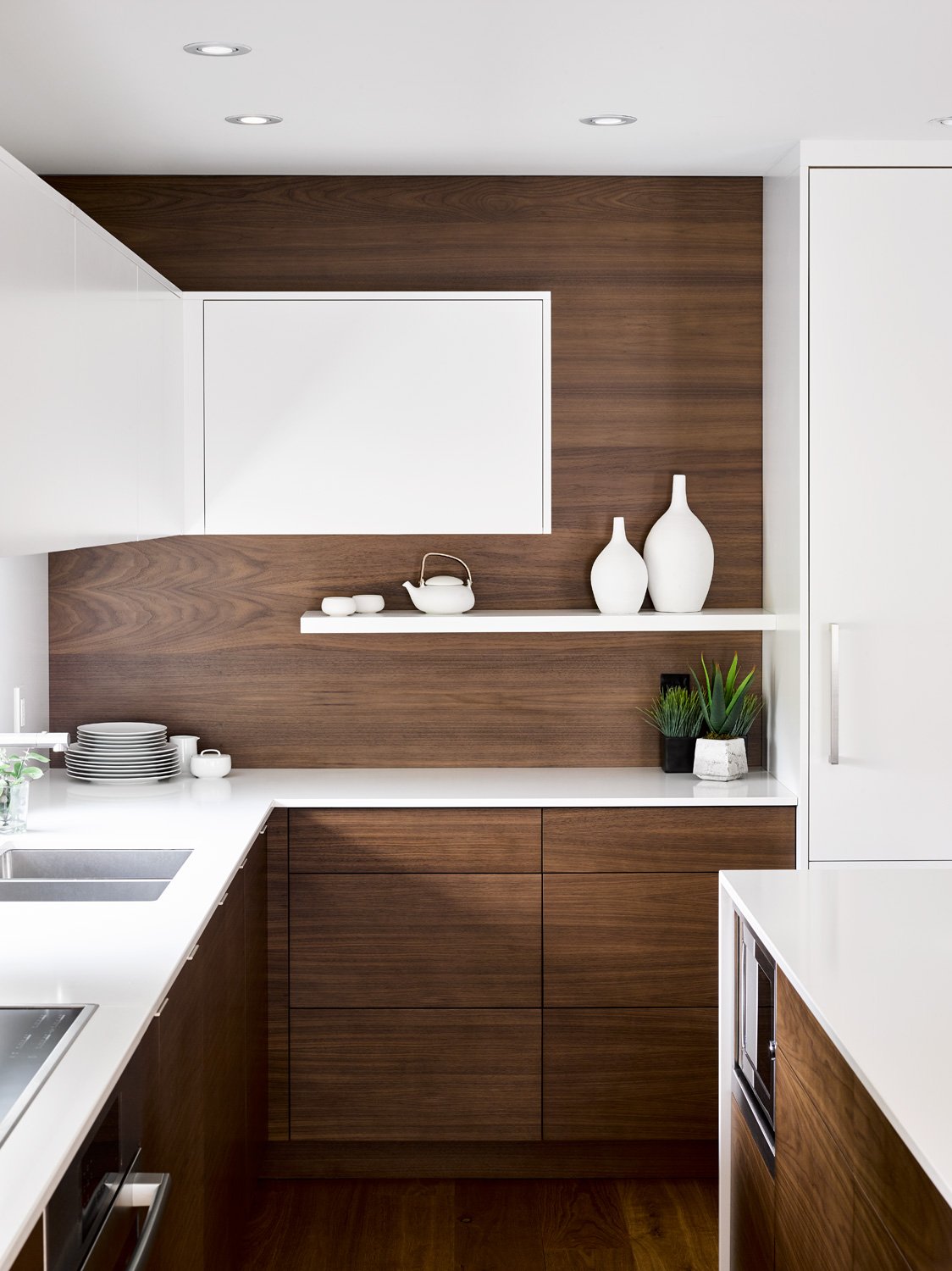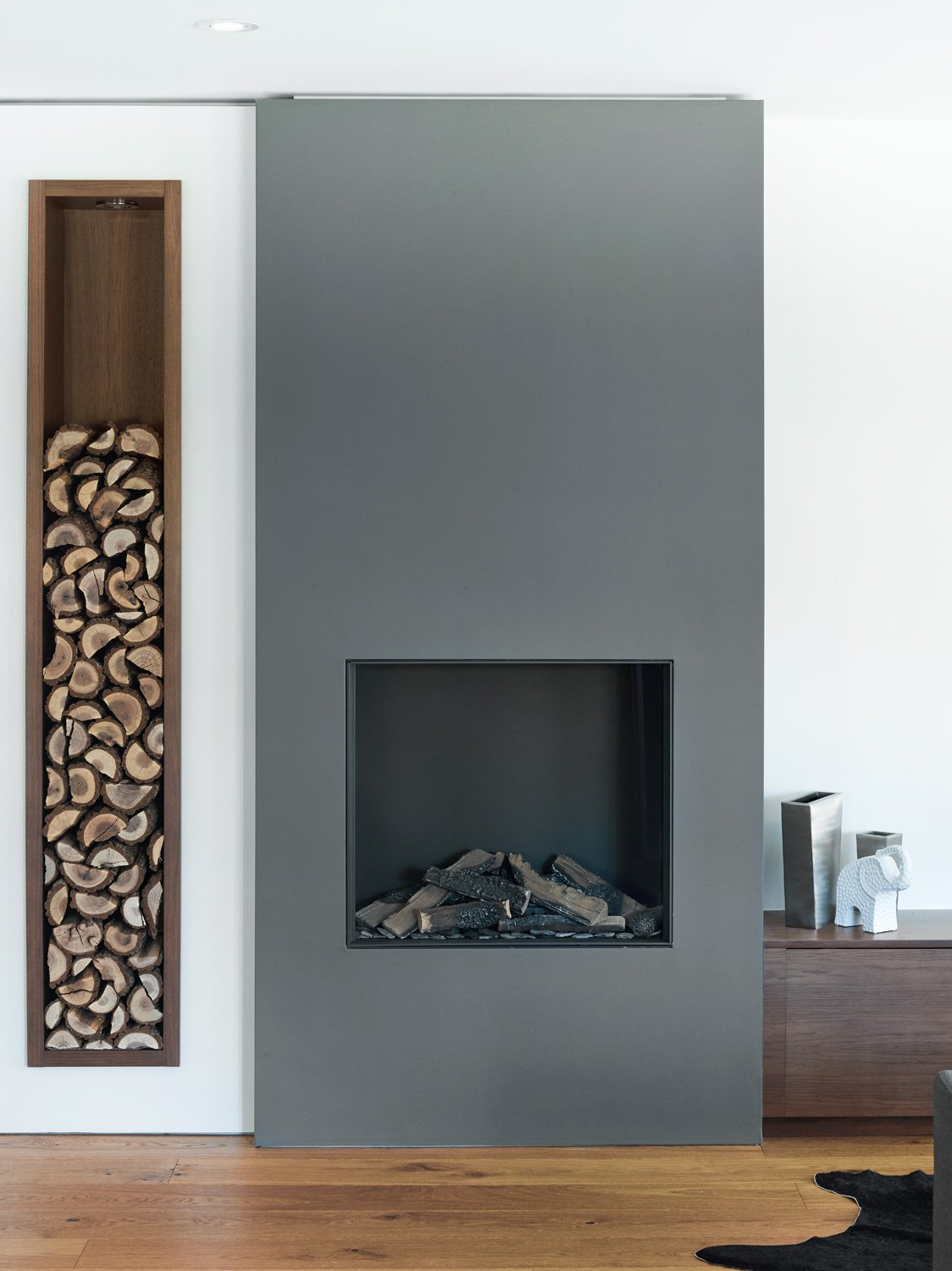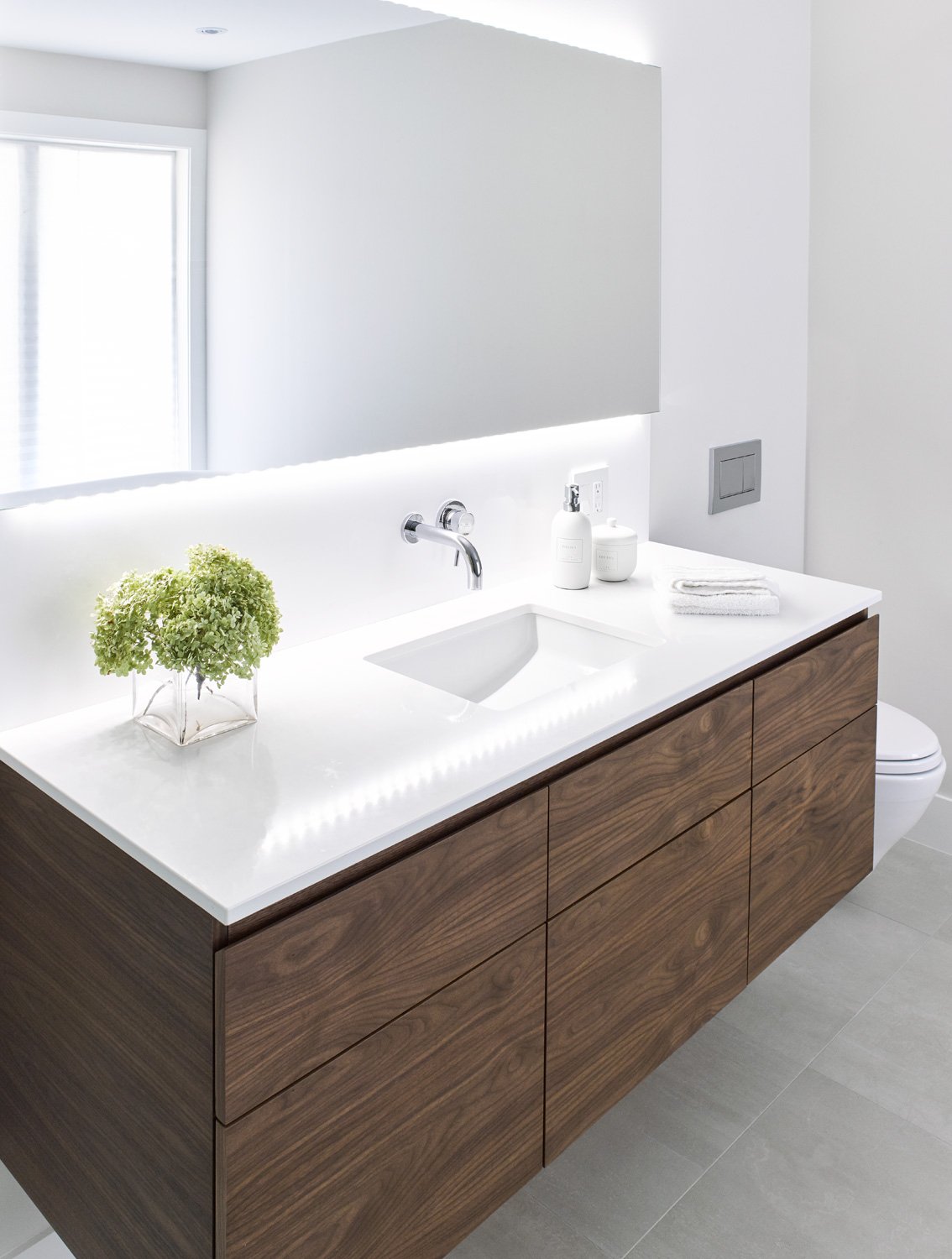HINDHEAD RESIDENCE
Hindhead Residence
The client approached us with the request for the designing of multiple spaces. The objective for the main floor was to open up both the kitchen and living areas. The existing layout was cramped, mainly due to the location of the stairwell which encroached into the corner of the kitchen. A lack of good lighting and small kitchen window were other issues to be addressed
In terms of style, the client wanted a streamlined or minimalistic look without feeling too sterile. This style not only had to work with the kitchen, but the living room and surrounding spaces.
We addressed the layout issues by relocating the stairwell, allowing the kitchen to be opened up. With the additional space, the installation of a large island was possible. The existing window was replaced with a large horizontal window, allowing a continuous run of upper cabinets. By paneling the fridge and dishwasher and placing the oven and microwave in the base cabinets, the clean lines of the kitchen remain uninterrupted. To create a minimal look, a combination of push drawers, edge pulls and recessed pulls were utilized. Only the integrated fridge and pantry have conventional pulls. Warm walnut lower cabinets keeps the design of the kitchen grounded while white lacquer upper and tall cabinets keep the space feeling open and airy. To reinforce the modern lines of the kitchen, all the walnut grain runs horizontal. White Vicostone quartz backsplash was mitred into the window to create a seamless look.
The same walnut millwork was used in the living room for the media unit and vertical log cabinet, thus incorporating the same design language of the kitchen.
Loving the look and feel of the mid-century style, the client asked that we incorporate this style into both the guest and ensuite bathrooms. The home originally had only one bathroom, so we converted an unused bedroom into a large ensuite adjacent to the master bedroom. The client wanted to incorporate a freestanding tub and walk-in shower as well as storage for linens. To create a sense of airiness, both the vanity and toilet were wall hung. The faucet was also wall mounted to declutter the countertop. A tall linen cabinet was semi-recessed into the wall, utilizing an existing closet. All cabinetry features finger grooves to eliminate visible hardware.
The shower was designed with a sloped floor to eliminate the shower curb while a single glass pane completes the seamless look. A freestanding tub was placed in front of the window to enhance the tranquil setting. Other design features include a soap niche, electronic shower diverter, and a mirror with indirect LED lighting.
The guest bathroom incorporated a small vanity, toilet and skirted tub. Floating shelves and a small cabinet provide the perfect amount of storage.
By adhering to a colour palette of stone grey floors, white wall tiles and warm walnut millwork, both bathrooms achieve the right balance between a minimalistic yet inviting space.













