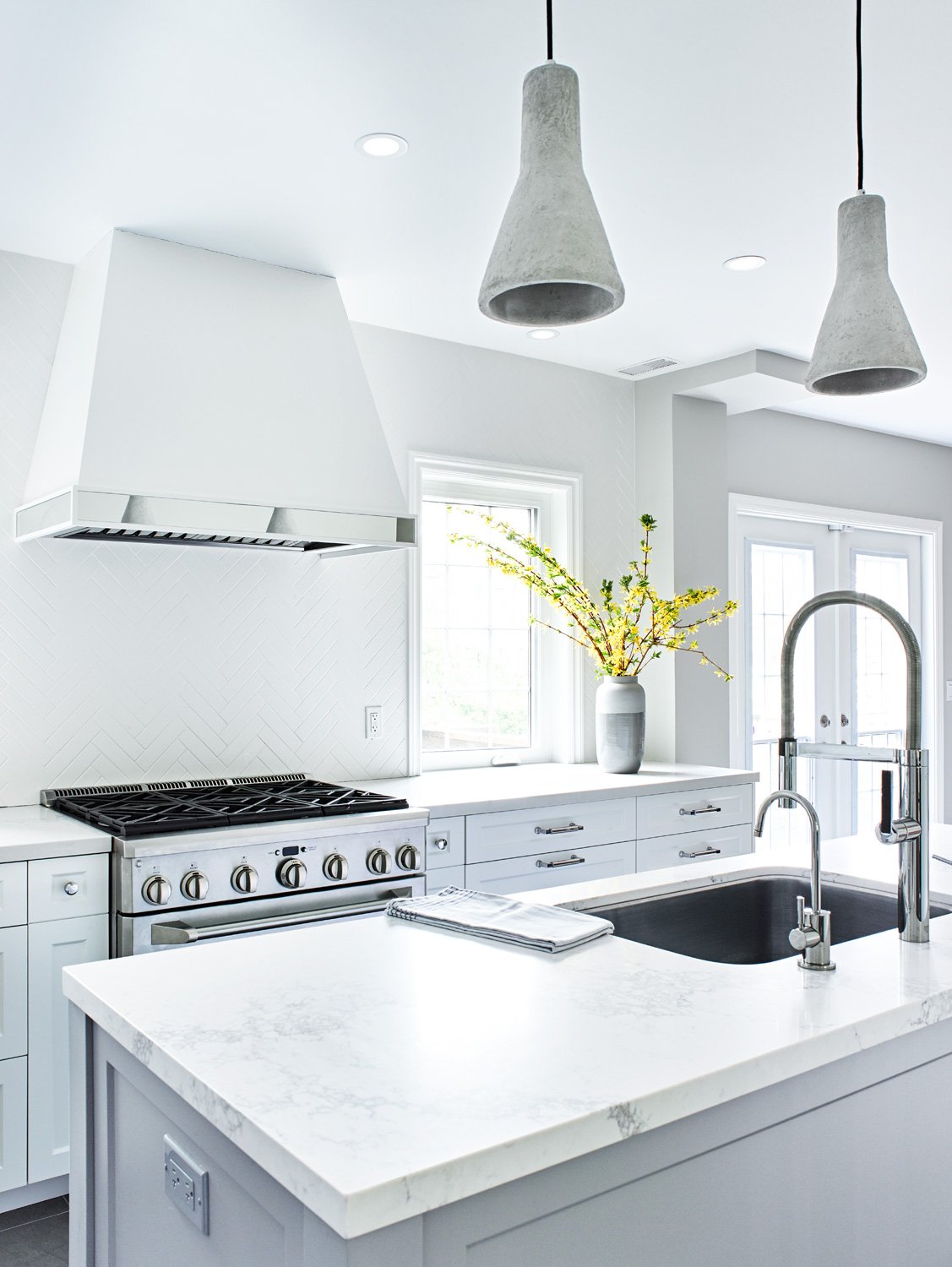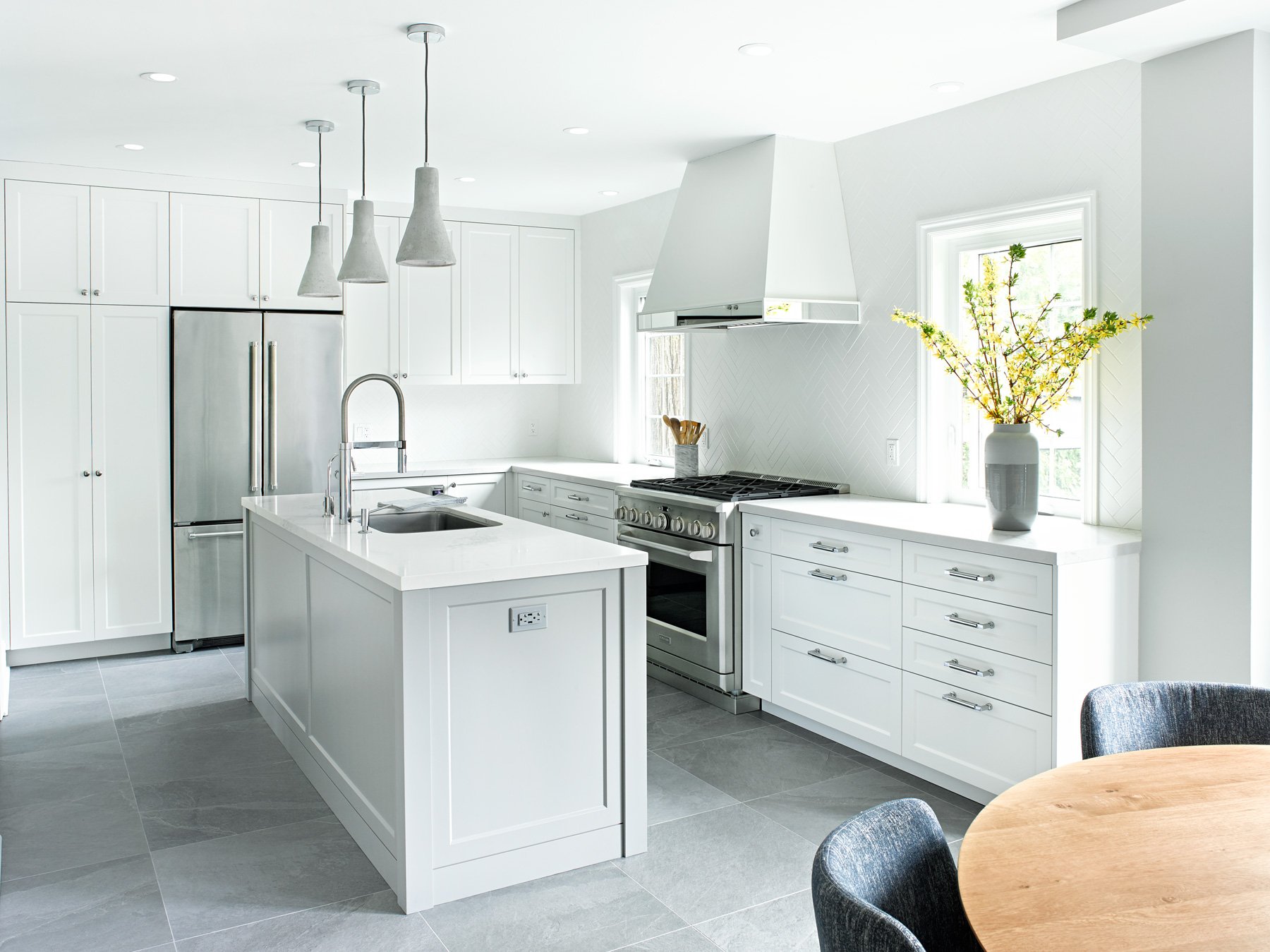Joicey Residence
Joicey Residence
The intent of this renovation was to provide a better working kitchen and improve circulation through the entire space. The family wanted a space that allowed for casual dinners while having the flexibility to host large social gatherings. In addition to a new kitchen, the clients also wished to incorporate a central desk / messaging centre.
Due to the proximity to the back doors, the location of the existing kitchen resulted made for constricted traffic flow. Instead of trying to keep the kitchen within this confine, we opted to flip the kitchen with the dining area, thus allowing for a larger kitchen that did not impede access to the doors leading to the backyard.dining area. The layout of the kitchen allowed for an L-shape with a functional, yet aesthetically pleasing, island. A focal point was created by replacing a large window with two smaller windows flanking the gas range and furniture hood. The windows were designed to be flush with the counter surface providing the clients with more prep space.
Light colours and materials were used throughout the space to give a feel of tranquillity with a timeless look. One design feature is a mirror trim around the hood perimeter which adds visual interest while reflecting light. Concrete light pendants over the island tie in with the white and grey material palette. A desk area was relocated just outside of the kitchen / dining for a more appropriate central hub.
Lastly, an adjustable light fixture was installed high above the round dining table to give the client flexibility in configuring the space when hosting larger gatherings.









