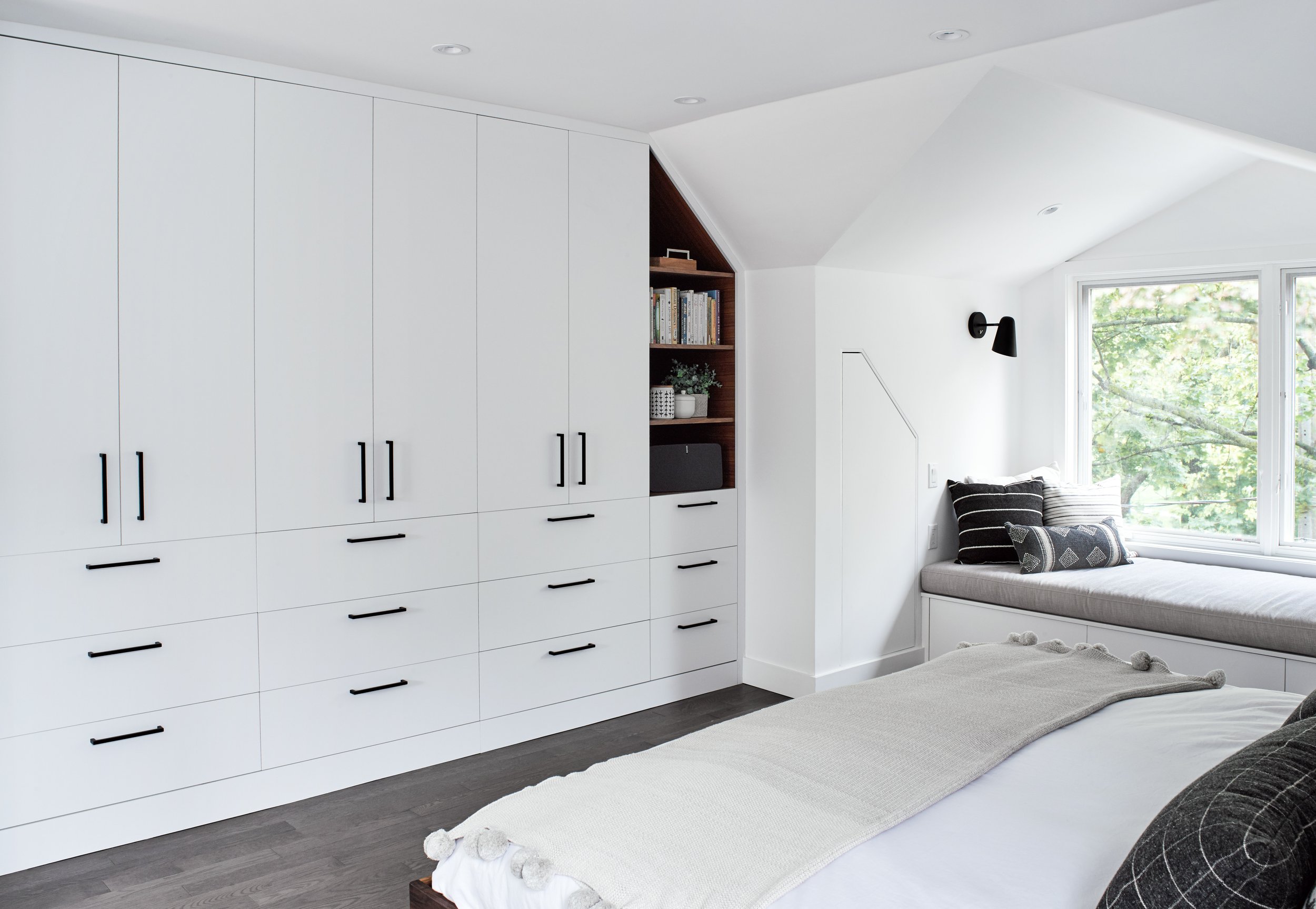Lee Residence
Lee Residence
With a complete gut and reconfiguration of this home in the beaches, we were asked to provide design and material choices for multiple spaces. This included, kids bathroom, bedrooms, den/home office, master suite with walk in ensuite.
The final space to tackle was the third floor. The clients initial desires was a space reminiscent of a modern hotel room. To create an open space, we separated the ensuite and master bedroom with a half wall. A ceiling mounted double sided mirror provides a functional mirror while creating an open division between the bathroom and bedroom. A large freestanding bathroom sits along a large sliding glass door that leads to a private terrace. The other feature of this bathroom is the walk-in shower. A large glass panel separates the shower and vanity area and makes the space feel big and luxurious. Marble veined porcelain tiles are accentuated by Grey square tiles to create a focal point within the bathroom. The toilet is tucked away in a private W.C. room with pocket door.
A custom walnut bed and headboard was designed for the clients to create a rustic retreat. Soft close drawer were added below the bed for additional storage space.











