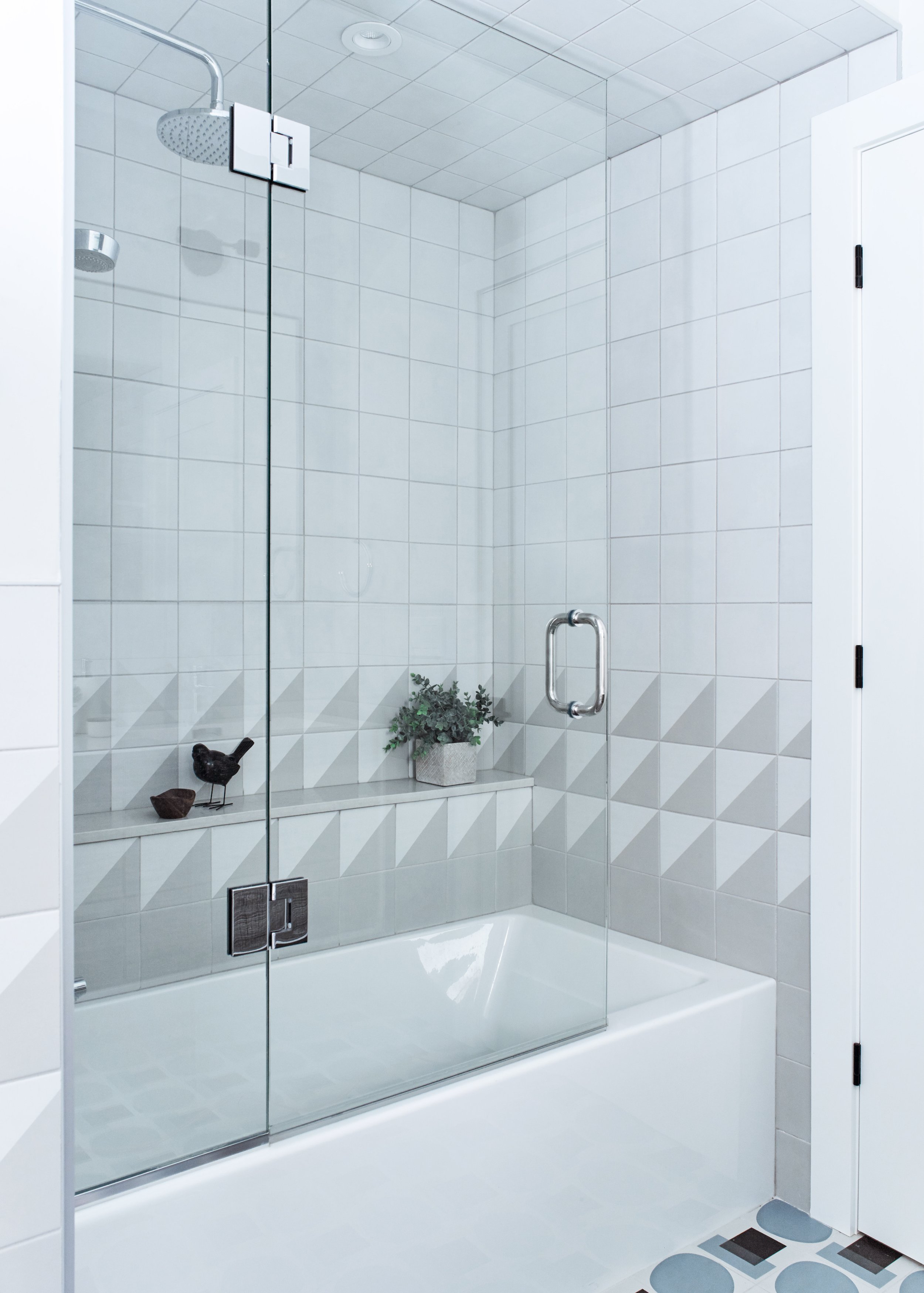Kids Bathroom & Den
Lee Residence Kids bathroom and Den/Office
Starting with the kids bathroom, we were asked to create a space that was fun and inviting, yet easy to clean. We opted to mount both the vanity and toilet on the wall, to allow the floor tile to run underneath. We choose a push to open double vanity with lots of storage and clean lines. For the tiles, we decided to use a series that offered several different tile colour/patterns. This allowed us to create a unique pattern on the floor and creating a gradient effect on the wall.
For the home office, the clients wanted a dual use space. We designed a built in murphy bed, that pulls down when guests stay over. Opposite to the built-ins is a wall to wall desk. A floating shelf provides additional storage for books a decor. In the adjacent hallway, a space existed below the stairs to the third floor. At first, we designated the space as linen storage. But as the framing went up and the new stairs installed, client wanted a nook instead. So we designed a reading bench, with push drawers below, and a small niche for kids books.








