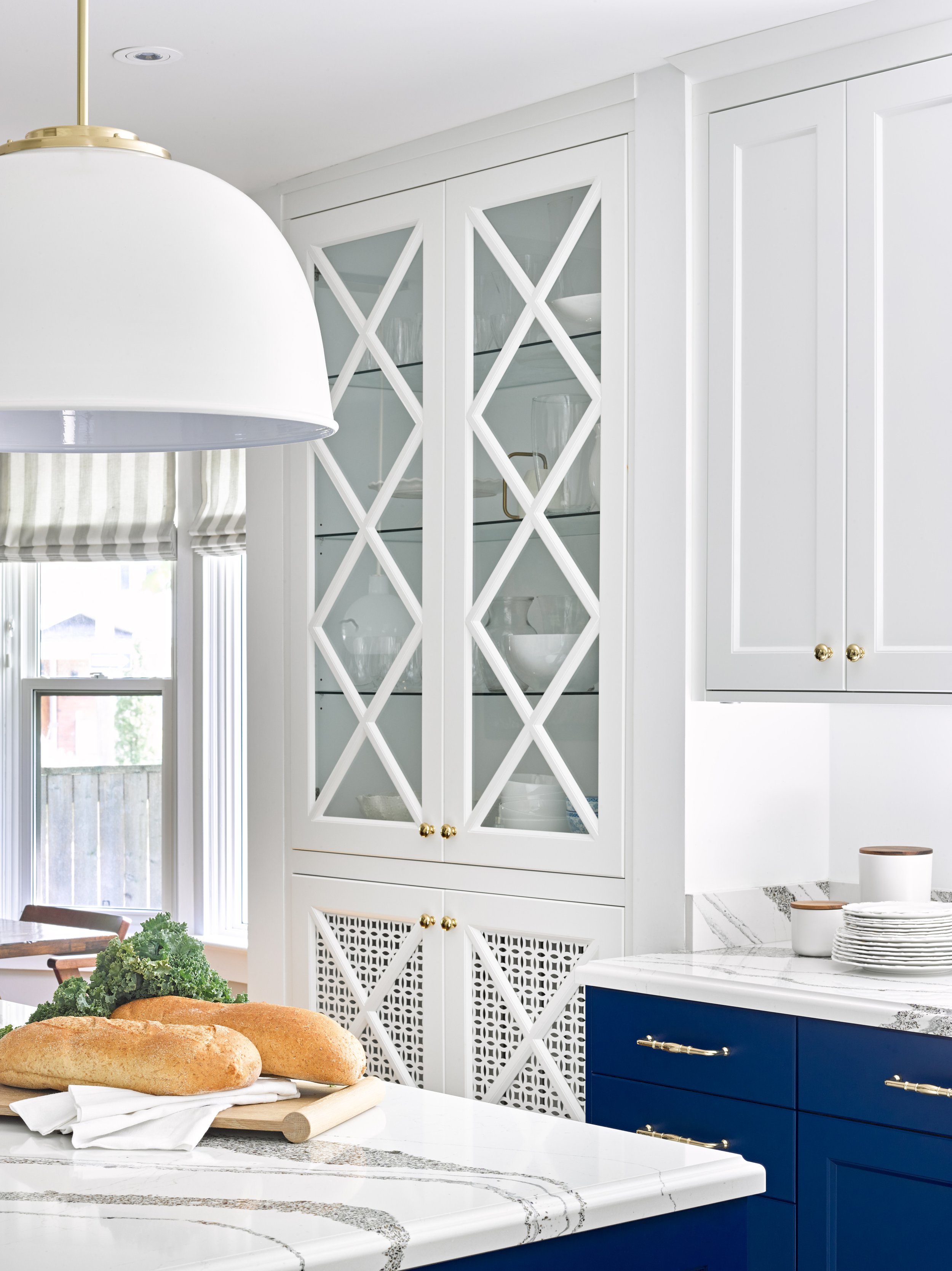FULTON RESIDENCE
OBJECTIVES
- to make kitchen feel open and airy
- transitional style that would suit a traditional french range
- an island to accommodate seating for large family
- incorporate larger appliances
- to make kitchen feel more like furniture
- no stainless steel in kitchen
CHALLENGES
- the existing kitchen space did not allow room to reconfigure space
or accommodate larger appliances
- the bay window to be replaced but remain in the same location
- new ducting to be rerouted through kitchen
- large radiator to remain in same location, but be hidden from view
- difference in ceiling aheight between dining room and kitchen
- various wall obstructions on east wall by basement stairs
SOLUTIONS
- removed the wall between kitchen and dining room to open up space
- reconfigured the kitchen into L-shape with island large enough to accommodate
seating for four
- two walls flanked the radiator were built to route ducting from basement to 2nd floor
which aligned with ceiling height change
- built-in cabinets with metal grate below to disguise radiator
- all appliances including hoodfan were hidden with custom cabinet fronts to
eliminate the use of stainless steel while making the kitchen feel more like furniture
- tall cabinets adjacent to fridge help hide the various wall obstructions
- fridge drawers in the island were added for convenience and additional cold storage
FEATURES
- two tone kitchen with custom base cabinets to match royal blue La Cornue Range
- to tie in the gold knobs of the range, polished gold handles, gold faucets, gold stem
light fixtures and gold trim on the hoodfan were utilized
- stone countertops and backsplash with pronounced veining created a bold
statement
- the countertops wrap up into the bay window to create a ledge for plants
- two large oversized bell pendants above the island create the illusion of a more
grander space
- white silgranit sink was chosen to avoid the use of stainless steel











