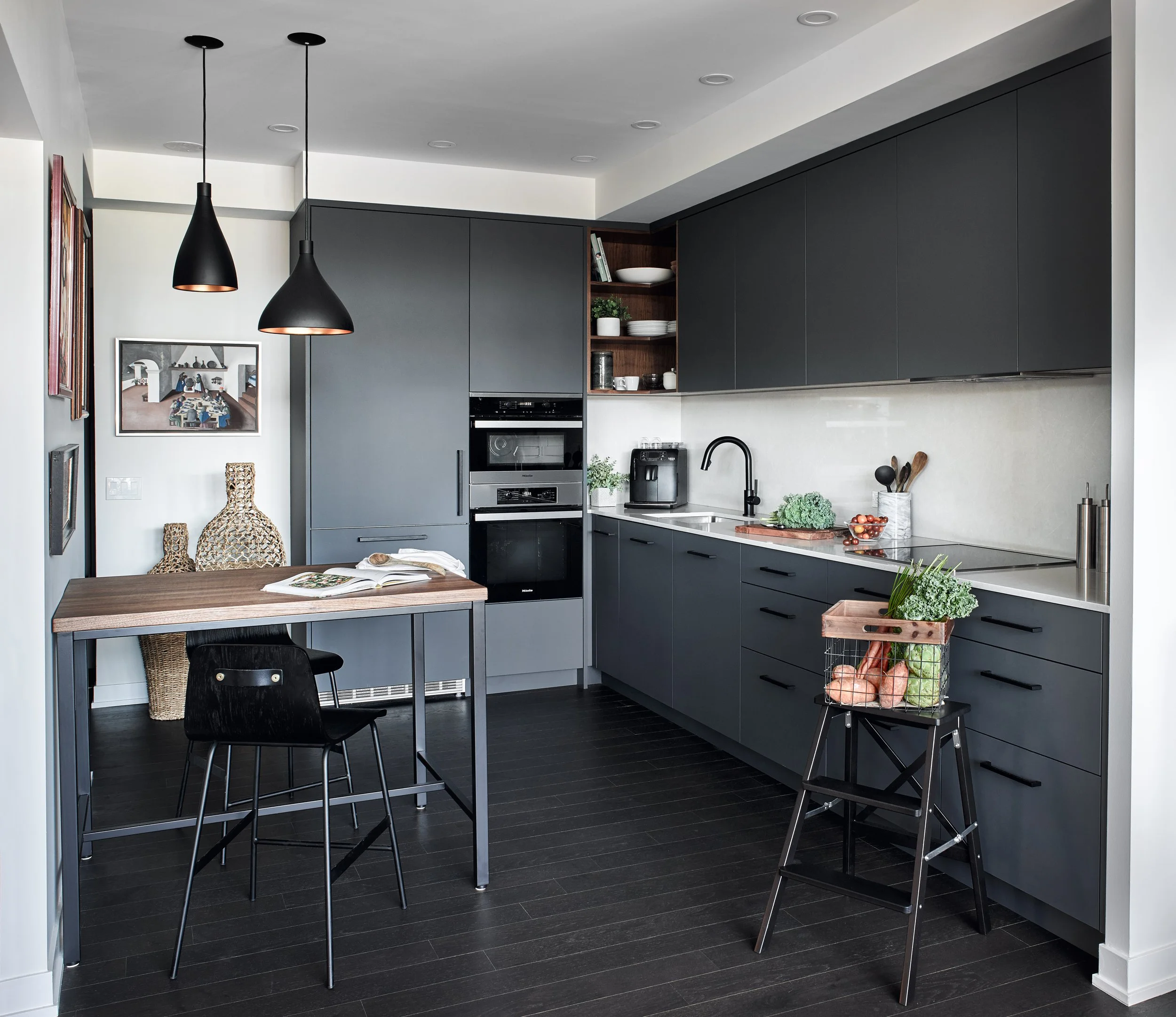BAYVIEW CONDO KITCHEN
Clients Objectives
client wanted to have more counter space and storage
better causal eating experience
a modern and urban style
upgrade to higher quality appliances with greater accessibility
more base storage for easier access
Challenges
current layout crammed all fixtures, counter space and appliances along one wall
concrete construction of condo limits location of certain utilities like drain and ventilation
client did not want the kitchen to look too formal, nor did they want a traditional island
coordinate with clients eclectic artwork and decor
Solutions
relocating the fridge and stacked ovens on the return wall frees up more counterspace allowing for a continuous run of base cabinets
panelling the fridge, dishwasher and hoodfan minimizes the amount of stainless finishes and gives the space a more concealed look, “less kitcheny”
a custom counter height table provides a casual hangout while providing additional prep space
dark grey cabinetry provides a subdued backdrop to the clients artwork and decor
Features
the open corner shelves, walnut valance panel, and butcher block island top ties in the walnut furniture in the clients home
black handles tie in the black faucet and black decorative swell lights
durable finishes like Fenix cabinetry and Caesarstone countertop / backsplash provide easy to clean surfaces





