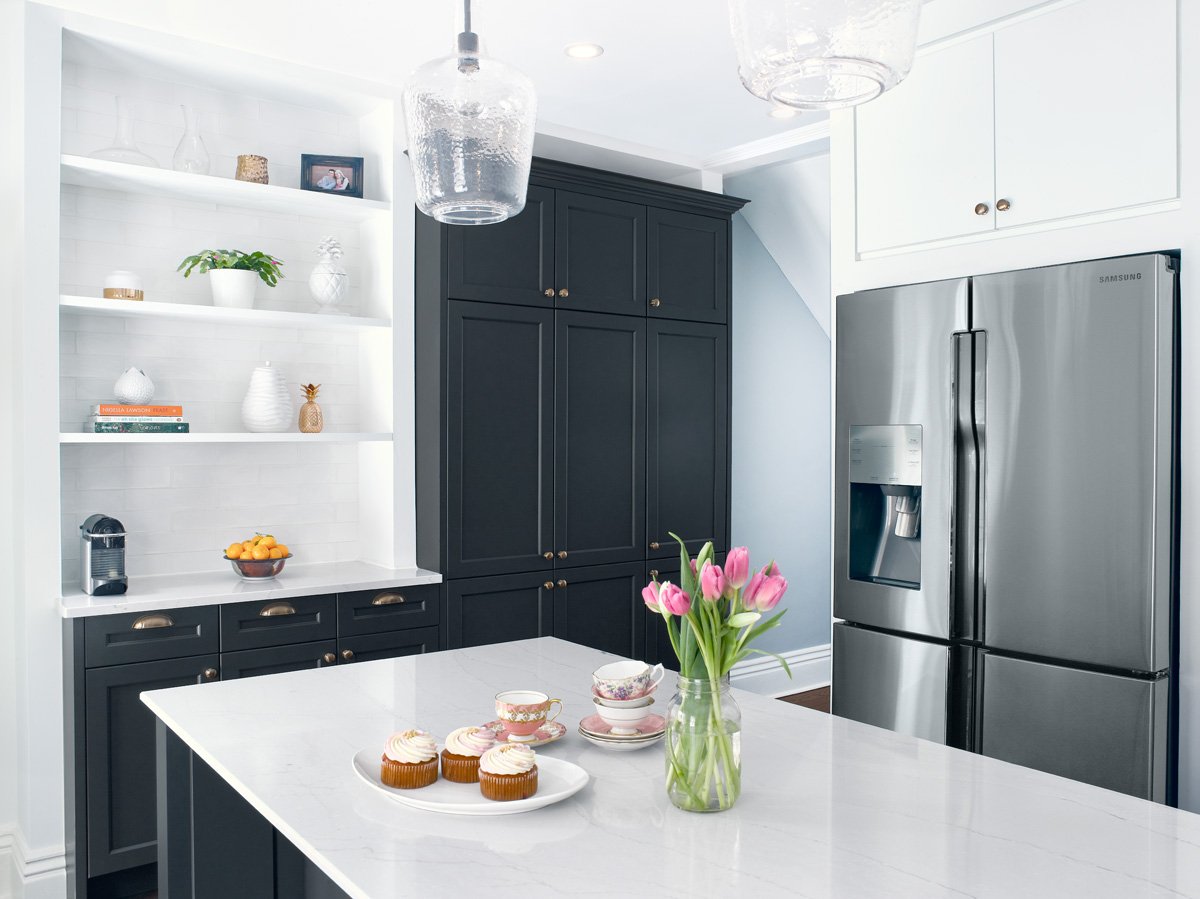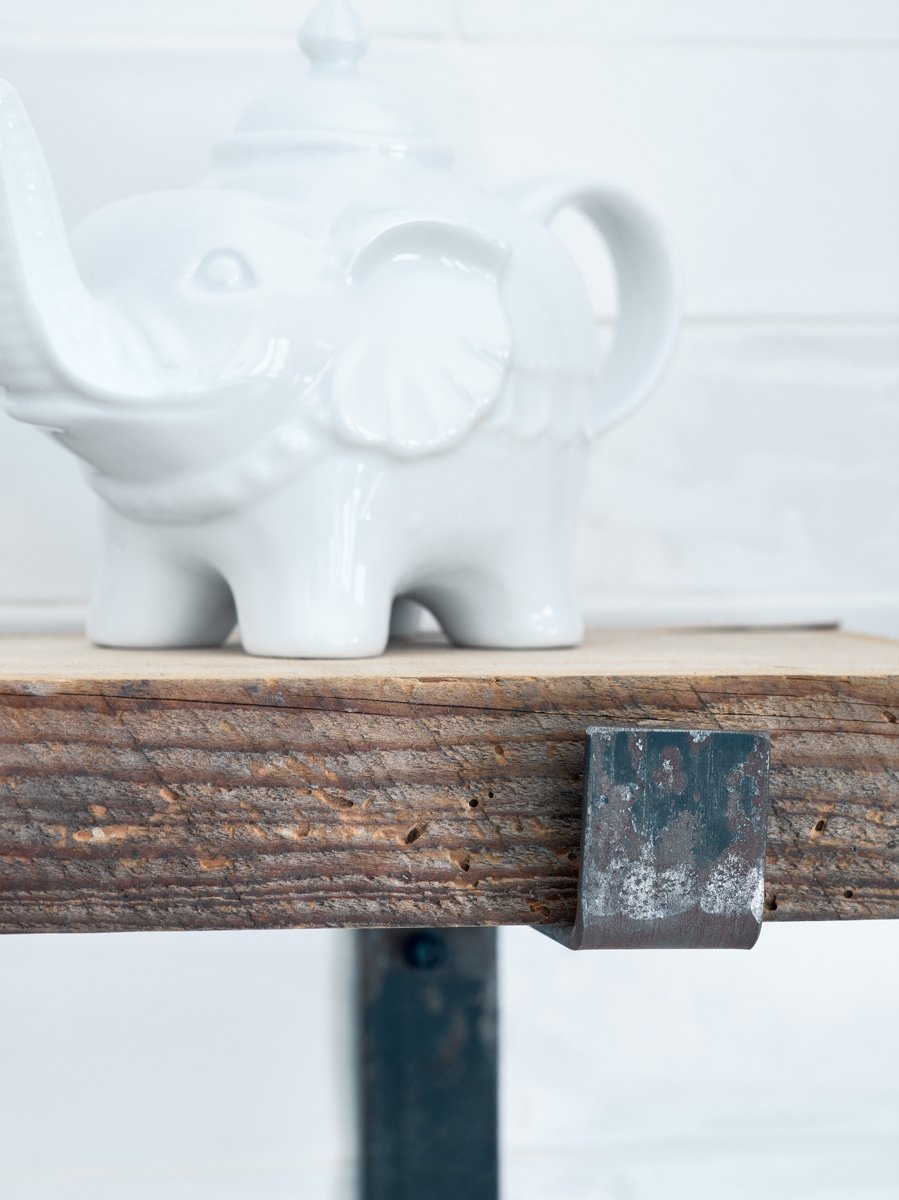Logan Kitchen
Project Details
Custom design transitional kitchen with a brass flair is how I would like to describe this kitchen. I mean who isn’t in love with the brass details and dark cabinetry nowadays?
When one of your best friends buys a house so that you can design their new kitchen, you are pretty humbled, excited and a little bit nervous…. I mean will she really like what I come up with?
My client had a really clear idea from the start what it was she wanted, she had seen my Dovercourt kitchen and loved the dark blue and the two tone combination. She absolutely loves brass and rose gold and wanted to implement details of this in her new space. She had also seen the stunning Ella Quartz from Cambria and fallen in love with it even before I pulled out options for her to see. Yes she made my life easy, let’s just say that! When your client shares your vision already from the start, it makes the process so smooth.
The original kitchen was dated, it was lacking storage and really wasn’t utilizing the large space adequately. We decided to opt for a island instead of a dining area within this enclosed kitchen. This allowed for added work surface while still having counter seating for the family’s two young children at the island.
The fully tiled wall and reclaimed wood shelving around the gas range, really opens up the kitchen. The natural light from the back doors and window reflects in the shiny subway tile, adding additional light into the space.
New walls were built around the fridge and the open shelves above the coffee station. Making the kitchen fully built-in and custom designed. Playing with negative and positive space while creating spaces, ads interest and each home should be uniquely design to your taste and need.
The space turned out exactly how we had envisioned it and since it’s my friend house, even I get to enjoy the new space now when it’s complete… win win!
Products and Materials
Countertop: Cambria ‘Ella’
Cabinetry: Aya Kitchen
Tile: Olympia Tile
Faucet: Franke
Sink: Franke
Fridge: Samsung
Range: Samsung







