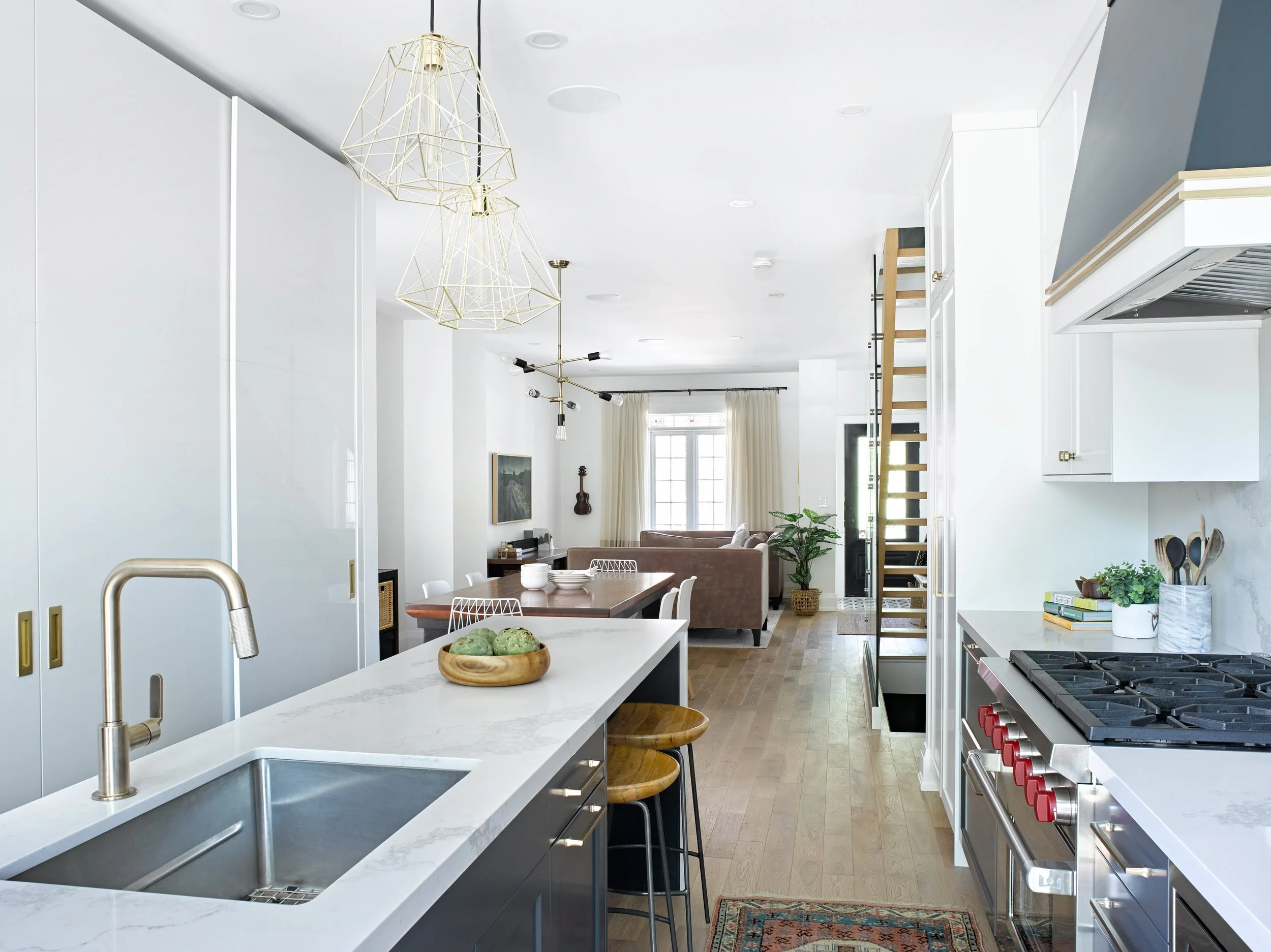Victor Residence
Victor Residence
Client wishes:
improve natural light
add more counter surface
create a space the whole family of four can enjoy
provide better solution for storage
update the overall finishes and brighten up the space
include an island with casual seating for four
provide a dedicated spot for the clients coffee machine and include a 36” gas range
Challenges:
existing space had a large powder room that divided the kitchen from the rest of the house making it very dark and cramped
kitchen is located in the narrowest part of the home which proved to be challenging when incorporating an island
utilizing a 36” gas range within an already small space
Solutions:
by removing the powder room, the entire main floor completely opened up and allowed the kitchen to expand toward the dining and therefore gain more overall storage space
a 26” deep island was incorporated to provide a clean up station and casual seating for four
backless counter stools were selected so they could be tucked under the island when not in use
wall to wall pantry storage was incorporated along the west wall
soft close sliding door mechanism allowed easy access to the pantry while maintaining clearance along the walkway
new wider and taller glass french doors replaced the smaller doors to provide more natural light
an open shelving detail in durable laminate was incorporated to house the daily used coffee maker, the weekend wine and cookbooks for inspiration
Extra:
tall sliding doors were designed using a high gloss laminate finish to both be more durable from denting or scratching and also to reflect the natural light from the back doors
brass finish was tied into a number of elements including the faucet, decorative lighting, cabinet hardware and trim around the custom hoodfan to bring warmth into the space
Solid slab engineered quartz backsplash was used on the range wall for a continuous look and easy maintenance for the client











